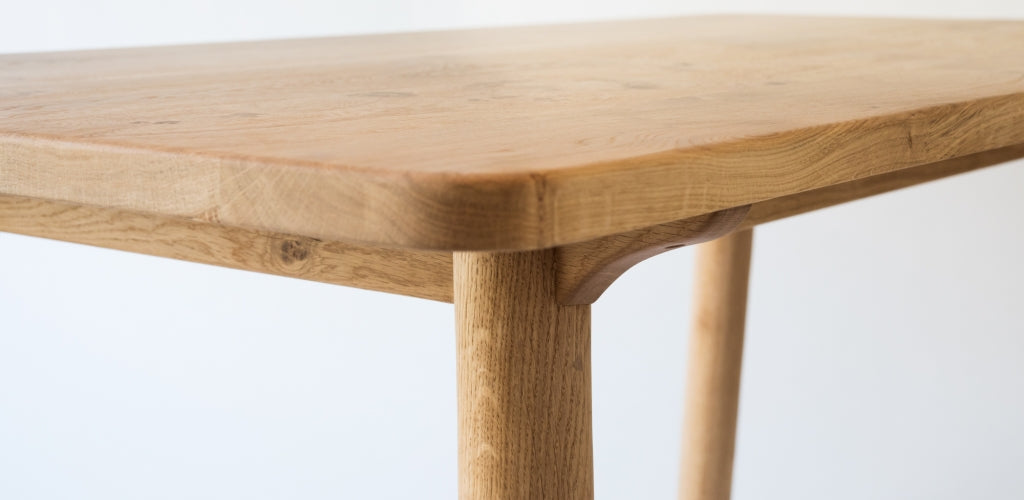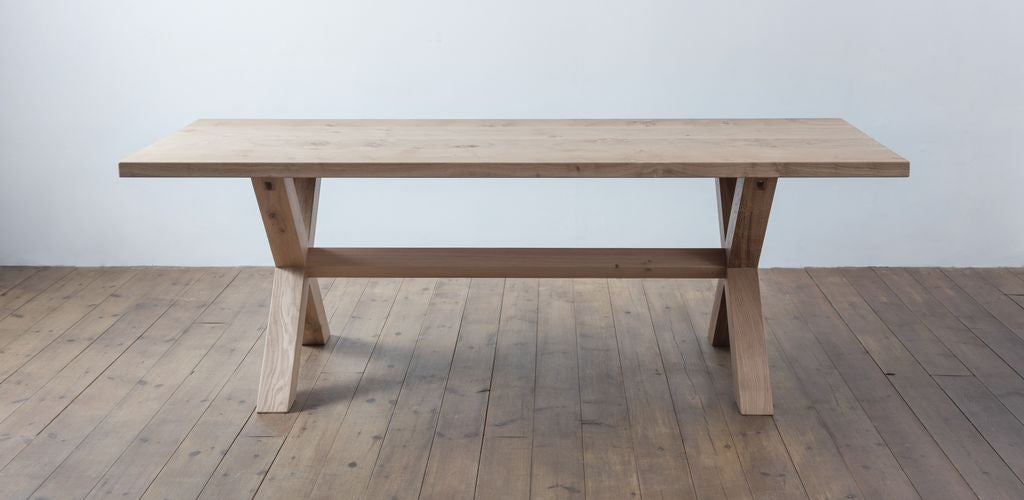The bespoke dining table heights and leg spacing guide
I had a call recently from someone interested in having a dining table made for him. He said he’d been having a good rummage through the site and the customizable dining table designs within our collection, but that he couldn’t anywhere see what height we make our tables at. He is a tall chap and one of his lifelong bugbears has been not having enough legroom from the top of his thighs to the underside of a table rail.
This isn’t by any means the first time I’ve been asked this question, so I thought I’d write a small dining table height and leg spacing guide. Oh, and by the way, if you find this guide helpful, why not check out our guide to buying a handmade dining table as well.
Before I dive into this, let me be clear… All of our dining tables are made to order and bespoke. Which means they can be made to whatever height the client wants them to be.
Our collection of handmade dining tables - how tall do we make them?
As standard, we usually make our tables so that they stand 750mm or 29.5” tall. As a rule of thumb, you want to allow a bear minimum of 610mm from the floor to the underside of the table rail (if there is one) or to the underside of the table-top if there is no rail / apron. This will give enough room for you to sit at the table on a chair without your quadriceps (the top front part of your leg above your knees) rubbing against the underside of the table rail.
If the table doesn’t have an apron (the rails that join the four legs together) then leg room is not an issue. You can sit in a chair and there will be plenty of room from the top of your quadriceps to the underside of the table. Let’s say for example we’re working on a bespoke trestle table that has no apron.
If we make it to measure 750mm tall, with a 45mm thick top; there will be 705mm from the floor to the underside of the table-top. As you can see in the image below this leaves plenty of leg room.

Now let’s imagine we’re working on a bespoke farmhouse dining table design, with rails that join the 4 legs together like in the drawing below. If we made this at 750 tall with a 27mm thick top, and a 95mm deep rail, then the clearance from the floor to the underside of the rail will be 628mm.

If we made this same dining table with a drawer, then the rails would need to be deeper in order to house a drawer. In this case we would make the rails at 110mm deep. Because of this we would increase the overall table height to 760mm in order to to give enough leg room.

If you’re looking to commission a new table for your home, get in touch so that we can talk through your specifications.




Leave a comment
This site is protected by hCaptcha and the hCaptcha Privacy Policy and Terms of Service apply.